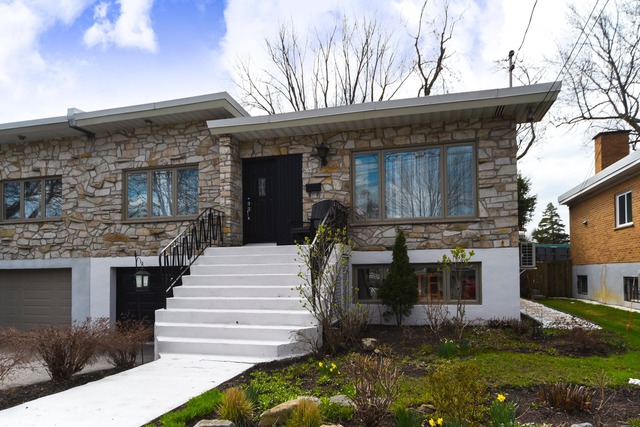Description
Come visit our semi-detached bungalow, located in a quiet and highly sought-after area of Ahuntsic Cartierville. This property with garage has been the subject of very rigorous maintenance by the owners over the years thus, since 2005.Exceptionally manicured and flowered land exclusively of perennial species at the front as well as at the rear with private courtyard lined with cedars and a magnificent pool dug in cement 15 x 25.
This house offers a large living area divided functionally with 3 bedrooms upstairs, 1 bedroom in the basement and its cedar wardrobe and 2 bathrooms fully renovated. Floors of hardwood upstairs and bamboo in the basement with a large family room recently renovated with a pool table and a magnificent cellar that can hold 190 bottles.
Near public transit and A-13 and A-15 motorways. Close to the Prairie River, numerous parks, bike paths, elementary schools, secondary schools and colleges.
This is an opportunity not to be missed!
Specifications
Type : Bungalow Semi-detachedRooms: 10
Bedrooms: 4
Bathrooms: 2.0
Waterfront: No
Propertie for rent: No
Included: Lights, pool table and accessories, curtains, blinds, wall a/c, in ground pool accessories and water heater.
Excluded: Refrigerator, oven range, dishwasher, washer and dryer and alarm system.
Bungalow Semi-detached,
Montréal (Ahuntsic-Cartierville)
12260
Rue St-Évariste
Montréal (Ahuntsic-Cartierville) H4J2B7
Come visit our semi-detached bungalow, located in a quiet and highly sought-after area of Ahuntsic Cartierville. This property with garage has been the subject of very rigorous maintenance by the owners over the years thus, since 2005.
25716602
Characteristics
Basement: 6 feet and over
, Finished basement
Bathroom / Washroom: Adjoining to the master bedroom
, Seperate shower
Driveway: Asphalt
Equipment available: Alarm system
, Electric garage door
, Wall-mounted air conditioning
Garage: Fitted
, Heated
, Single width
Heating energy: Electricity
, Propane
Heating system: Radiant
, Space heating baseboards
Landscaping: Fenced
, Land / Yard lined with hedges
, Landscape
Parking (total): Garage
1 place , Outdoor
1 place
Pool: Heated
, Inground
Proximity: Bicycle path
, Cegep
, Daycare centre
, Elementary school
, High school
, Highway
, Hospital
, Park - green area
, Public transport
, University
Sewage system: Municipal sewer
Siding: Brick
, Stone
Topography: Flat
Water supply: Municipality
Zoning: Residential






