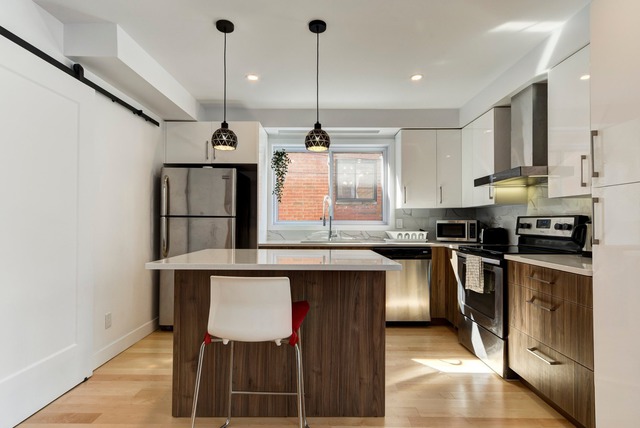Description
Superb cottage in Ahuntsic !, turnkey, renovated in 2020, 4 bedrooms, 1 bathroom and 1 powder room. Large functional basement, indoor garage, terrace and backyard!*****************
This home has been carefully designed for family living in our bustling city. Beautifully planned to maximize space and create warm and functional spaces around the house.
When you arrive in the house, you first enter a large vestibule which brings you in front of an ideally located bathroom, then towards the warm fireplace in the living room. The large L-shaped kitchen and dining room give off a terrace that leads you to the backyard, ideal for having barbecues with friends and family.
On the upper floor you will find 3 spacious bedrooms, a double closet in the master bedroom and a full bathroom with separate shower and tub.
The basement offers a games room or cinema room, a 4th bedroom (which can be used as an office), a garage and a very useful and large cold room.
Next to: Normandy Gallery, Central Market Public transport: Gare de Bois-de-Boulogne and buses 69, 179, 180, 365. Henri-Bourassa Metro Highway 15 Parks: Gouin, Marcelin-Wilson, Zotique Racicot, Schools: Bois-de-Boulogne College, François-De-Laval, Évangeline ... Grocery stores: IGA, Adonis, SAQ, Costco and more Sacred Heart Hospital
The property includes: - 3 bedrooms upstairs + 1 basement - 1 full bathroom with shower and separate bath + 1 powder room; - Large L-shaped kitchen in thermoplastic and quartz countertop; - Central heat pump system with Google Nest; - Master bedroom. Ikea Pax System Wardrobe - Single garage with storage space - New windows and doors - New roof in 2020
Specifications
Type : Two or more storey Semi-detachedRooms: 8
Bedrooms: 4
Bathrooms: 1.0
Waterfront: No
Propertie for rent: No
Annual expenses
Municipal Taxes : 3200$ 2021
School taxes : 393$ 2021
Included: Fridge, stove, dishwasher, washer, dryer, light fixtures and curtains
Two or more storey Semi-detached,
Montréal (Ahuntsic-Cartierville)
1013
Rue François-Dugas
Montréal (Ahuntsic-Cartierville) H3L3R4
Superb cottage in Ahuntsic !, turnkey, renovated in 2020, 4 bedrooms, 1 bathroom and 1 powder room. Large functional basement, indoor garage, terrace and backyard!
27191827
Characteristics
Basement: 6 feet and over
, Finished basement
Bathroom / Washroom: Seperate shower
Driveway: Plain paving stone
Equipment available: Wall-mounted heat pump
Foundation: Poured concrete
Garage: Attached
, Heated
, Single width
Heating energy: Electricity
Heating system: Air circulation
Landscaping: Fenced
, Patio
Parking (total): Garage
1 place , Outdoor
1 place
Proximity: Bicycle path
, Cegep
, Daycare centre
, Elementary school
, High school
, Highway
, Hospital
, Park - green area
, Public transport
, University
Sewage system: Municipal sewer
Siding: Brick
Topography: Flat
Water supply: Municipality
Zoning: Residential






